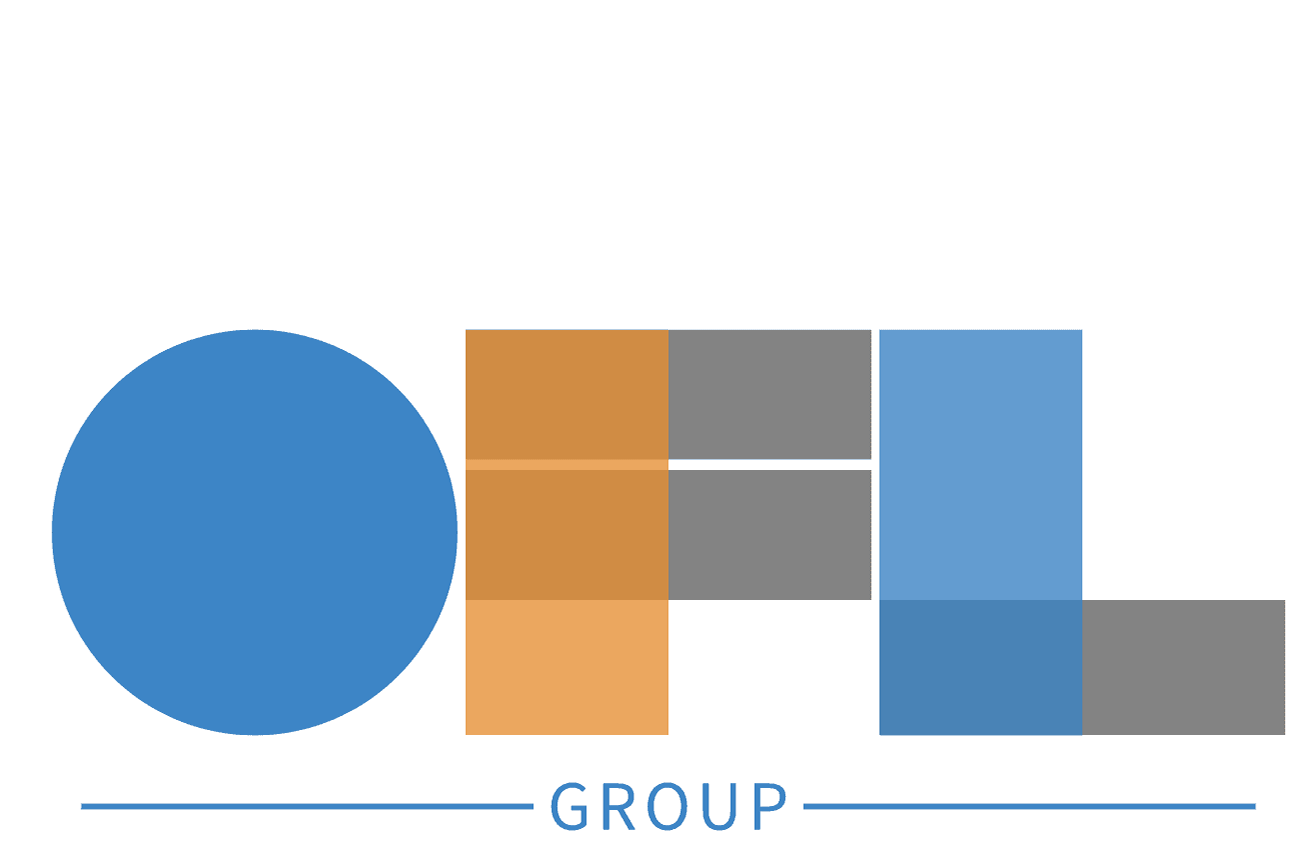Pollock, the second phase of Bryan’s three-part downtown master plan, advances the district’s transformation with two full city blocks of underground parking and the first of two mixed-use residential towers. Rising ten stories, the tower will bring about 215 multifamily units above active ground-floor retail, establishing a new anchor for Downtown Bryan’s live–work–play environment.
The plan emphasizes the human scale with a pedestrian corridor along historic Bryan Avenue from West 2nd Street to Martin Luther King Jr. Street, adding foot traffic and storefronts that complement Main Street. Phases Two and Three carry this vision forward through towers designed for permeability at the ground level, where broken facades create courtyards and pathways for public and residential use. These spaces accommodate the Downtown Bryan's Saturday morning farmers market while doubling as daily outdoor dining and gathering areas. Above, the openness continues with rooftop patios and amenity decks, including a pool with free access for residents and available to the public through monthly passes.
Below grade, Phase Two’s parking delivers the infrastructure needed for long-term growth, ensuring accessibility for residents, businesses, and visitors. By combining modern residential density with active retail frontage, the project builds on earlier revitalization efforts while laying the groundwork for a connected and sustainable urban core positioned to attract future investment and strengthen the city’s economic vitality.
